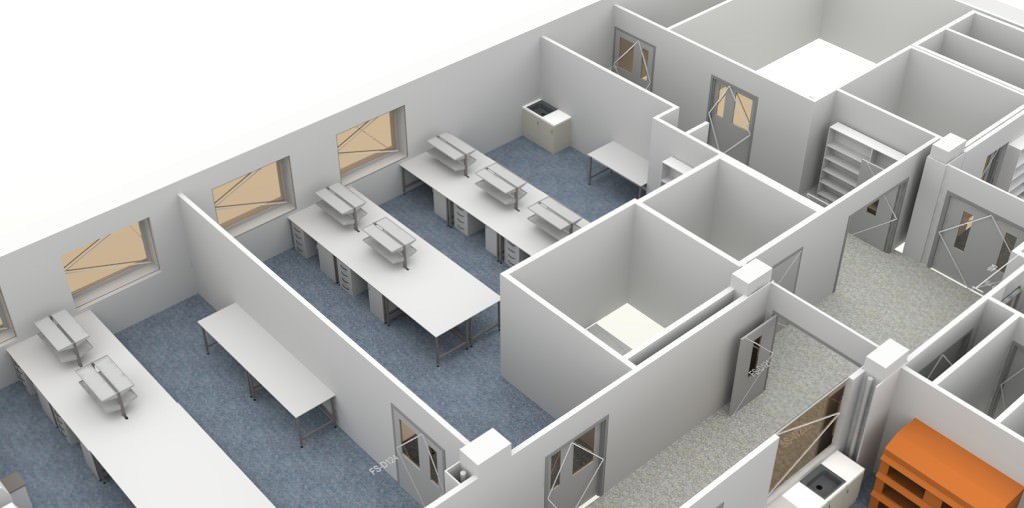
Bio Pharm Innovations Labs, GSK
Sectors: Pharmaceutical and Commercial
Client: GlaxoSmithKline
Construction Value: £3.5million
Involvement: RIBA stages 0-7
PROJECT:
Relocation of Bio Pharm Innovations from existing Facilities in Cambridge to new Facilities on the GSK Campus at Stevenage. The project involved the remodelling and refurbishment of existing Laboratory and Write Up Facilities to form new bespoke facilities for the Bio Pharm Innovations Team.
SCOPE OF SERVICES:
Simons Design provided architectural design services to develop Concept, Scheme and Detail Design proposals and provided technical support throughout the pre-construction and construction phases, to handover. The design proposals were developed in BIM to enable detailed coordination of the facility and services installation.
PROGRAMME:
Detail Design: Completed June 2014
Start on Site: June 2014
Handover: December 2014
FACILITIES AREA:
Laboratories: 750sqm
Write Up and Meeting Rooms: 650sqm



