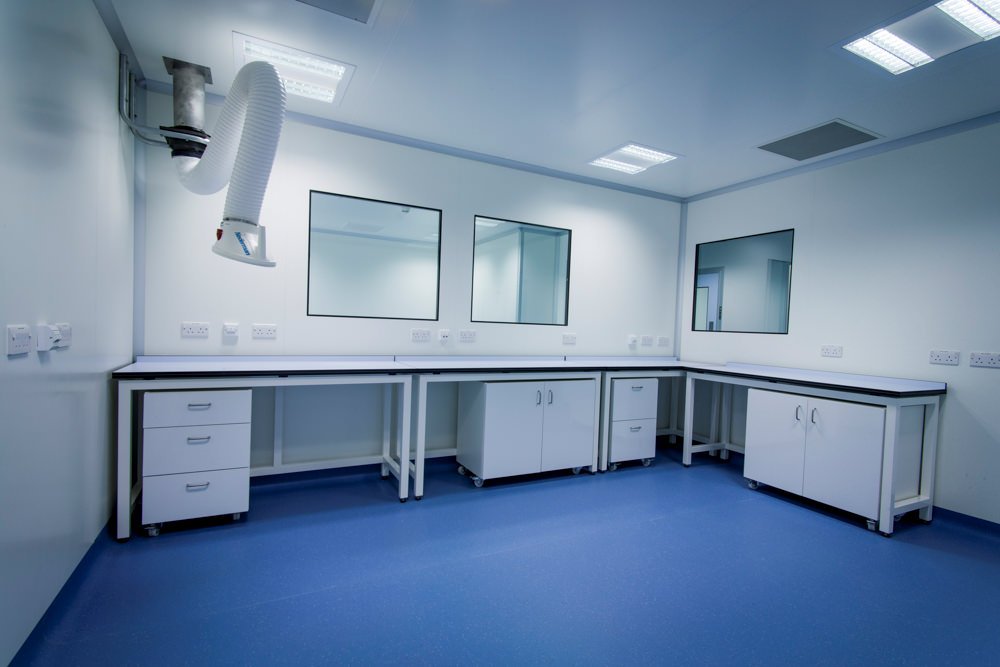
Dermal Clinical Trials Facility, Bedfordshire
Sectors: Pharmaceutical and Manufacturing
Client: Dermal
Construction Value: £1.8million
Involvement: RIBA stages 0-7
PROJECT:
Small scale clinical trial manufacturing facility and warehousing facilities, refurbishment and extension to existing facilities, Kempston, Bedfordshire.
The facility Incorporated Dispensing, Manufacturing and Packaging suites a Washbay, and Changing Facilities and associated airlocks.
FACILITY AREA:
GMP Warehouse Area: 528sqm
Clinical Trials Suite Area: 300Sqm
PROGRAMME:
Scheme Design: Completed October 2012
Detail Design: Completed January 2010
Start on Site: December 2012
Handover: May 2013
SCOPE OF SERVICES:
Simons Architectural Design to develop Concept, Scheme and Detail Design proposals and provided technical support throughout the pre construction and construction phases, to handover.







