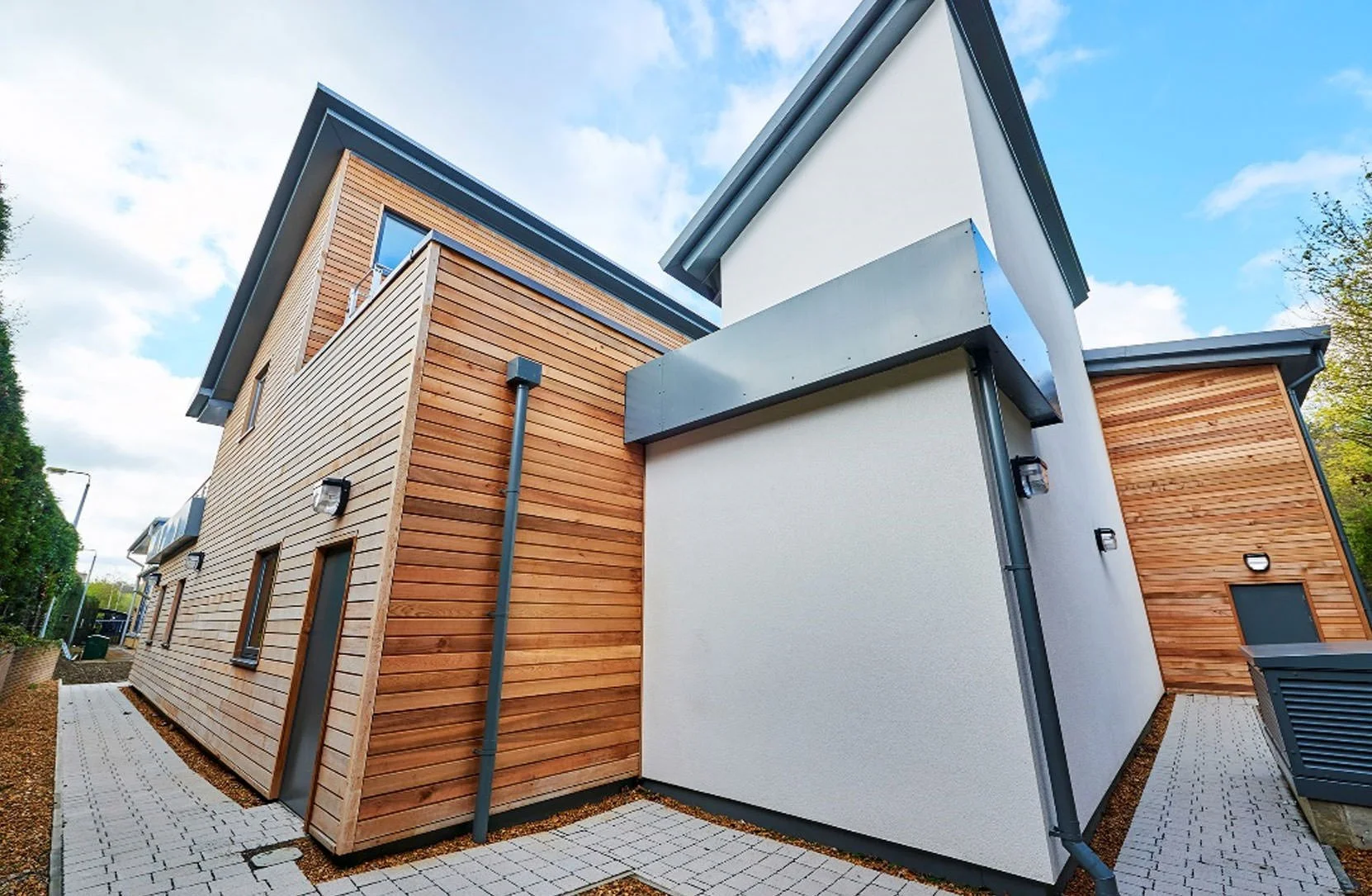
Ellipta Compliance Building, GSK Ware
Sectors: Pharmaceutical and Commercial
Client: GlaxoSmithKline
Construction Value: £4.5million
Involvement: RIBA stages 0-7
PROJECT:
The project was a new-build facility that achieved Zero Carbon, the building was timber frame with CLT Floor panels and Hemcrete Roof & Wall Panels. The facility incorporates a Rehau tube system installed below ground to pre-temper air prior to use, Photovoltaic Cells on the roof in addition to LED Lighting as well as internal finishes with low embodied carbon. The total GIA for the building was 1,150 sqm.
SCOPE OF SERVICES:
Simons Design provided a multi-disciplinary design team comprising of, architectural design services M&E, Structural and Low Carb Carbon Consultancy to develop Concept, Scheme and Detail Design proposals and provided technical support throughout the pre-construction and construction phases, to handover. The design proposals were developed in BIM to enable detailed coordination of the facility and services installation and enable carbon within the construction to be calculated.
PROGRAMME:
Detail Design: Completed June 2014
Start on Site: June 2014
Handover: December 2014












