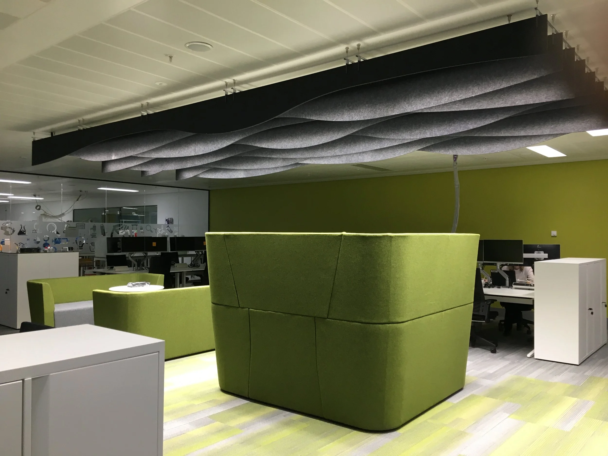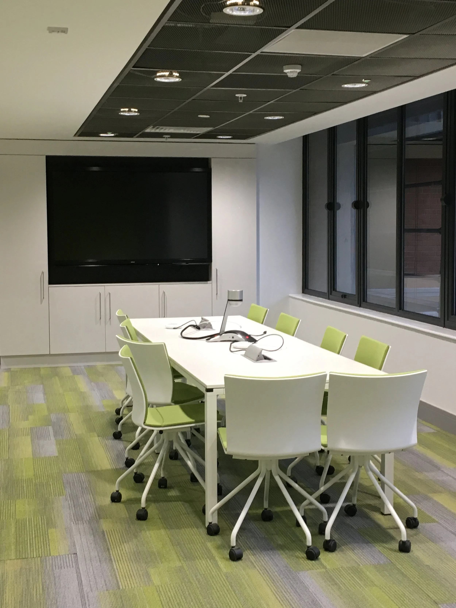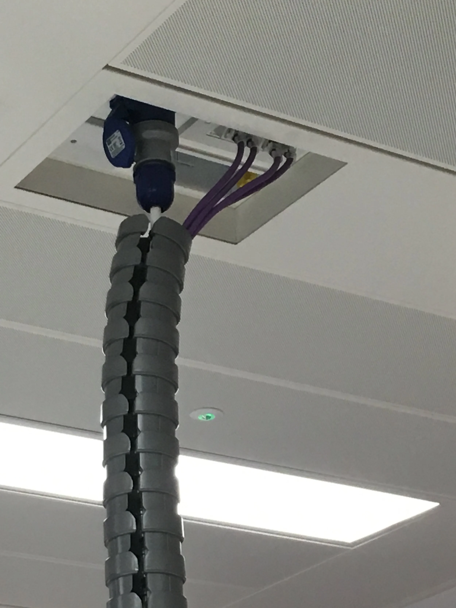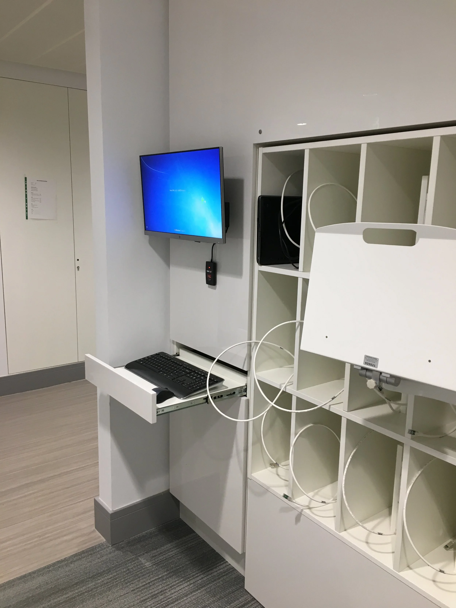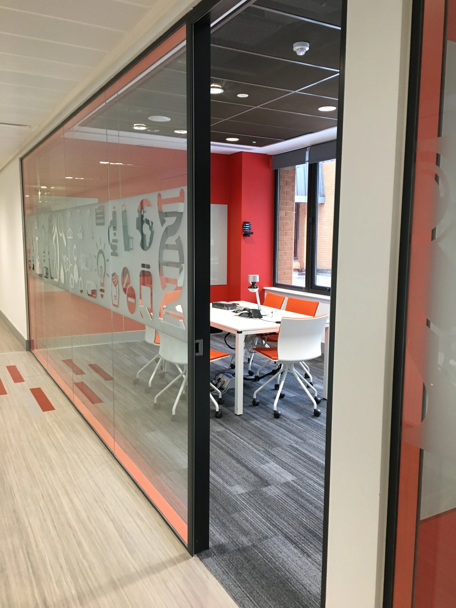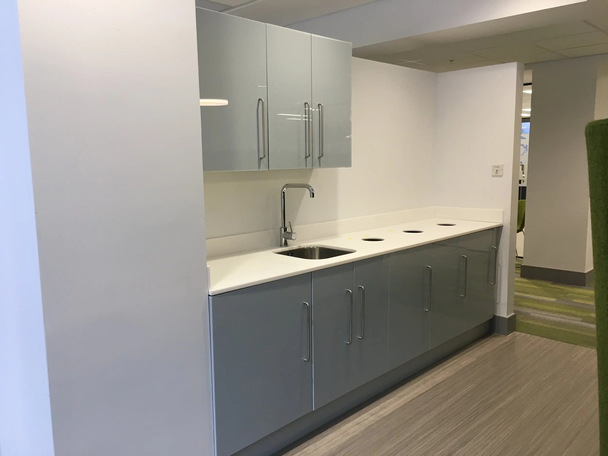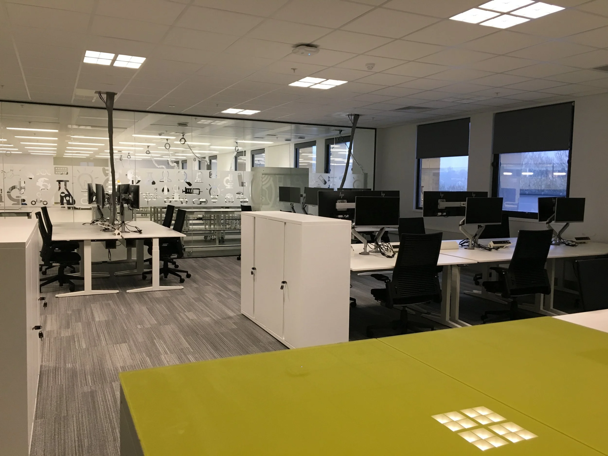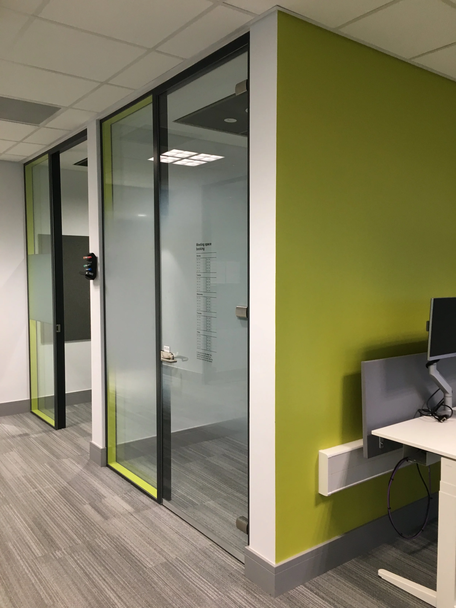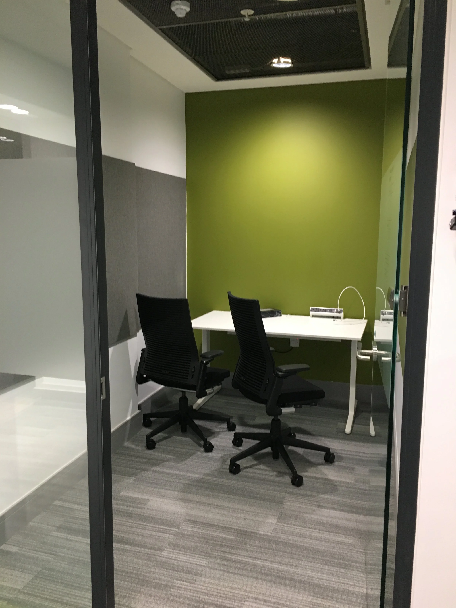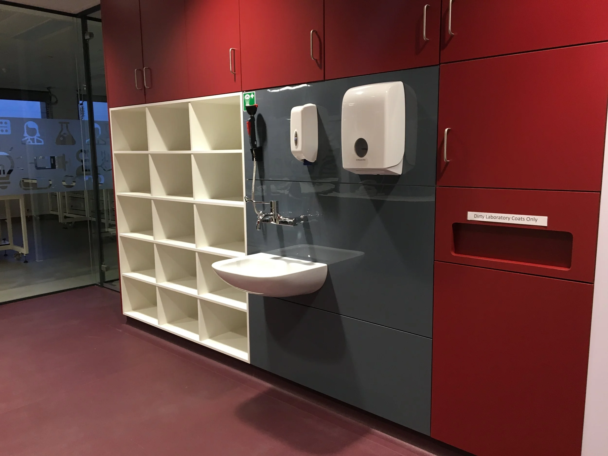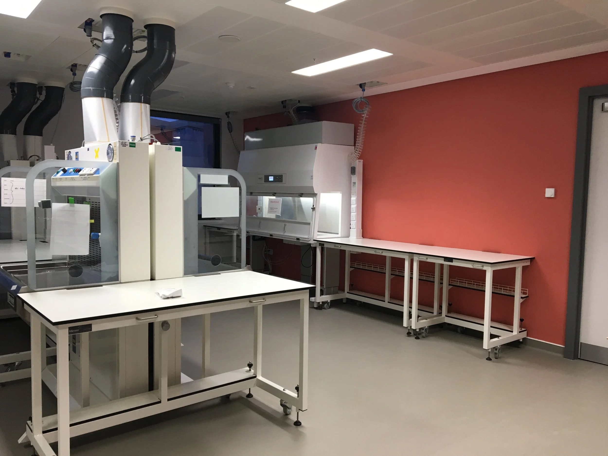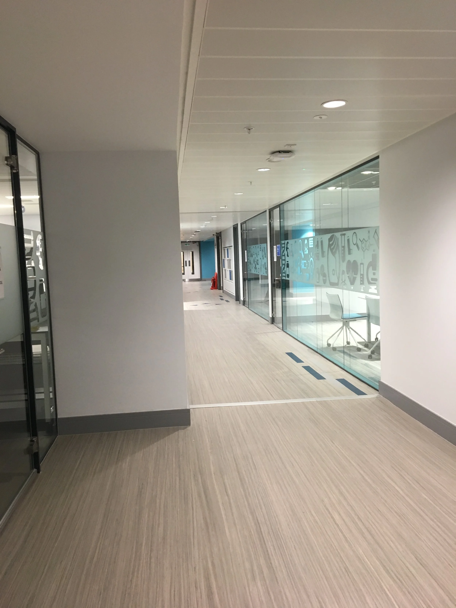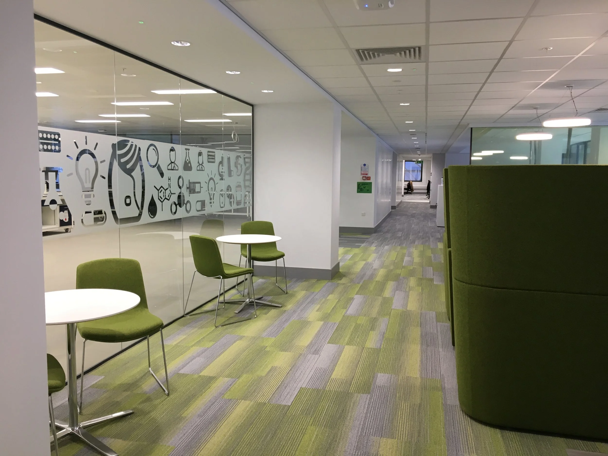
GSK CMC Hub Offices & Labs
Sector: Offices & Laboratories
Completed: 2018
Construction Value: £23million
Involvement: RIBA stages 0-7
PROJECT:
Project involved the refurbishment and remodelling of 9,100sqm of Laboratories and office / 'Write-Up' areas and collaborative innovative meeting spaces to create a Chemistry Innovation Hub at GSK Ware. These bespoke facilities were created for the Bio Pharm Innovations Team at GSK. This cutting-edge design fitout included all integrated services for both the laboratories and offices within the ceilings, featuring 'plug-in and play' compressed gas, HVAC, elec, etc services points, allowing for the spaces to be reassigned and converted into Labs or office space as required within a short time period with minimal building intervention.
Programme:
Design: February 2016
Start on Site: January 2017
Handover: April 2018
Services:
Simons Design provided architectural design services to develop Concept, Scheme and Detail Design proposals and provided technical support throughout the pre-construction and construction phases.
The design proposals were developed in BIM to enable detailed coordination of the facility and services installation.

