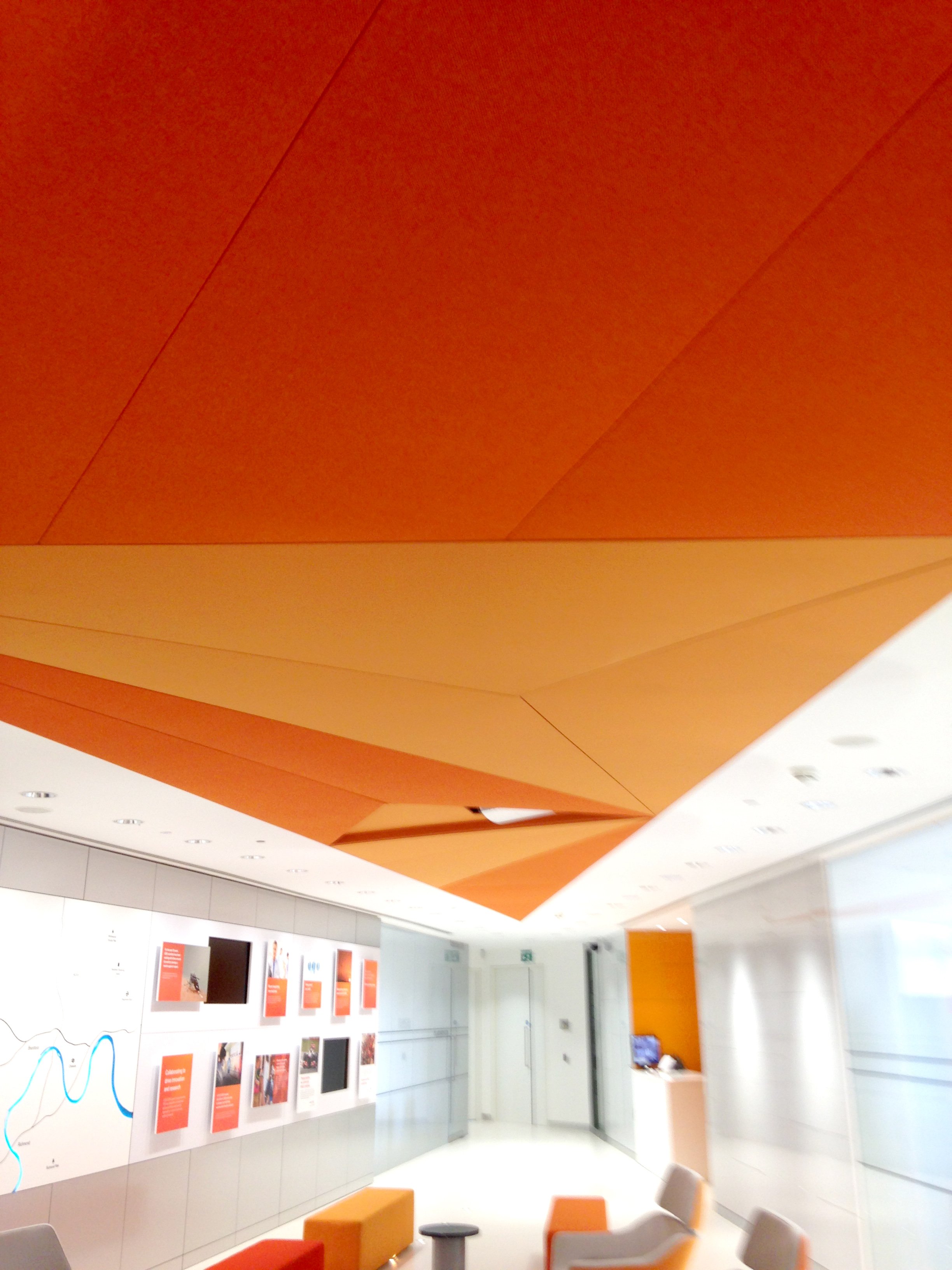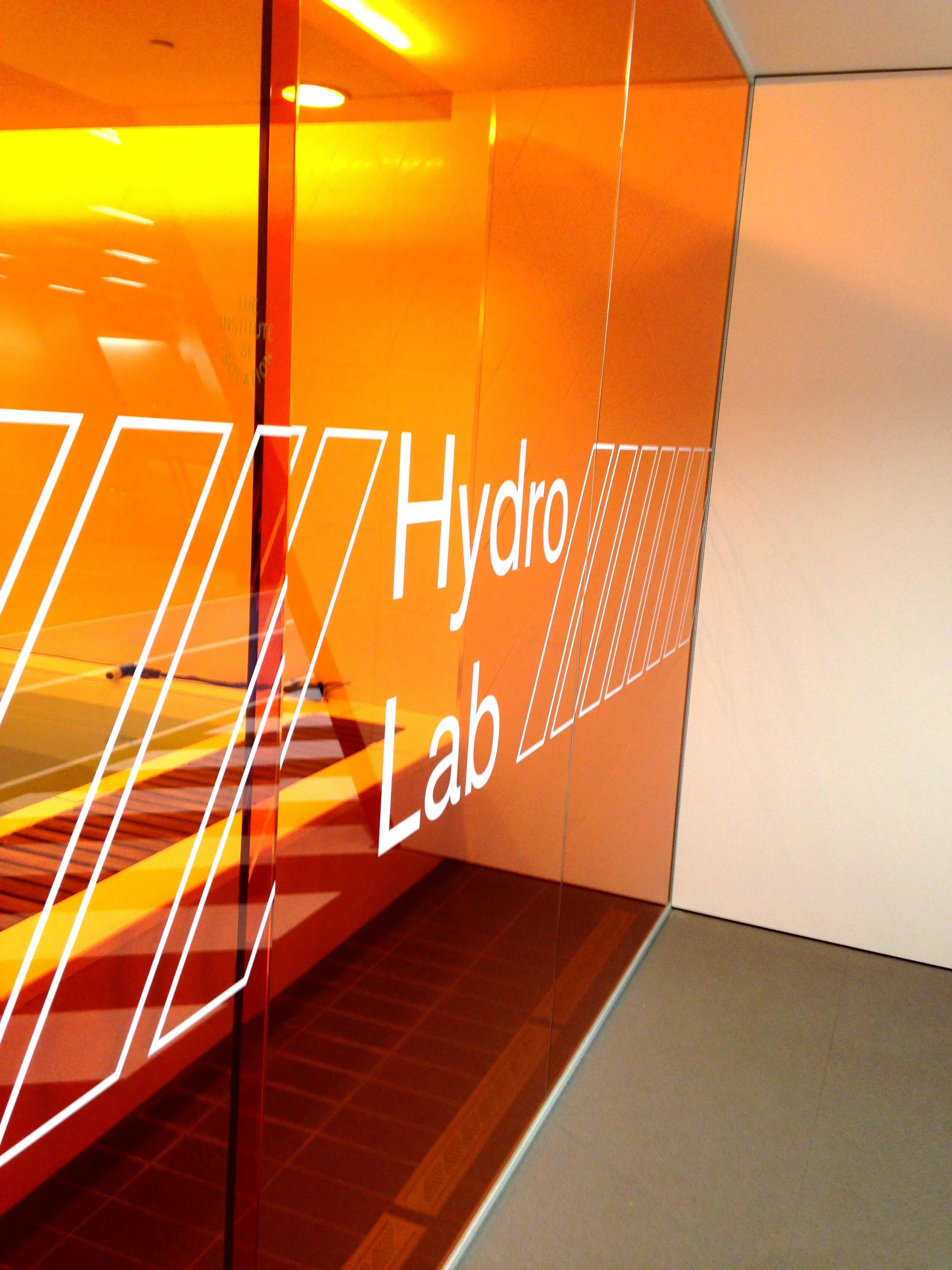
Human Performance Centre, GSK Ware
Sectors: Pharmaceutical and Manufacturing
Client: GlaxoSmithKline
Construction Value: £2 million
Involvement: RIBA stages 0-7
PROJECT:
Project involved the remodelling of ground floor areas to form a new movement lab and briefing room. The first floor was remodelled to form new sensory labs, product branding lab and support areas.
FACILITIES AREA:
Ground Floor: New Movement Lab
First Floor: New Sensory Labs and Product Branding Lab
PROGRAMME:
Concept Design Commenced: February 2016
Start on Site: Sept 2016
Handover: June 2017
SCOPE OF SERVICES:
Simons Design provided architectural design services to develop Concept, Scheme and Detail Design proposals and provided technical support throughout the pre-construction and construction phases, to handover.










