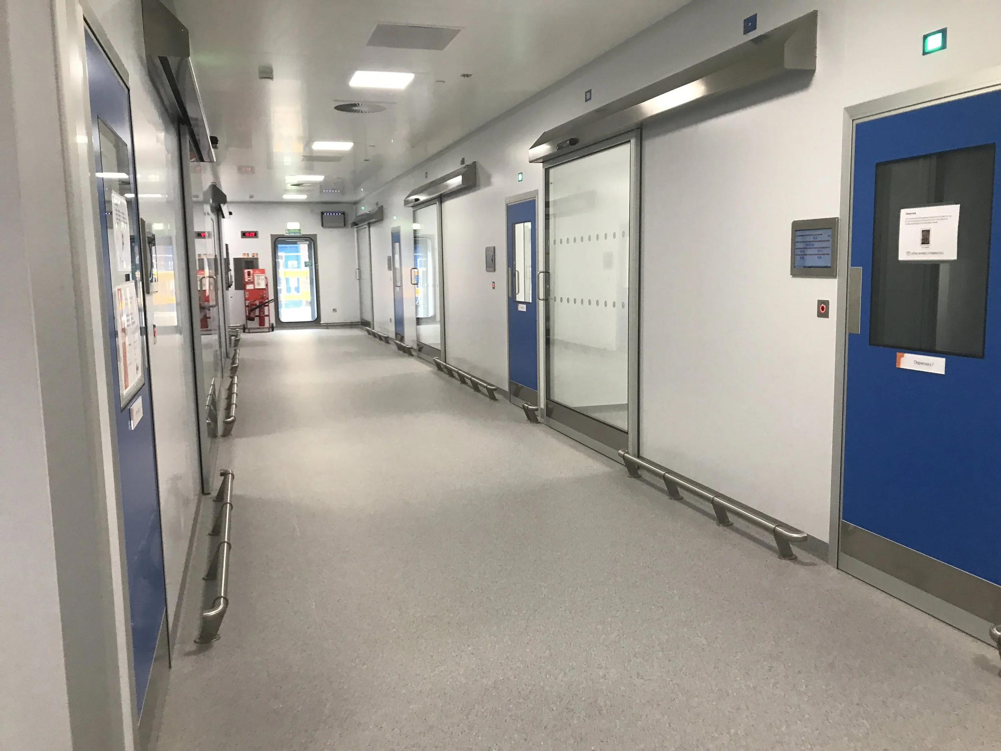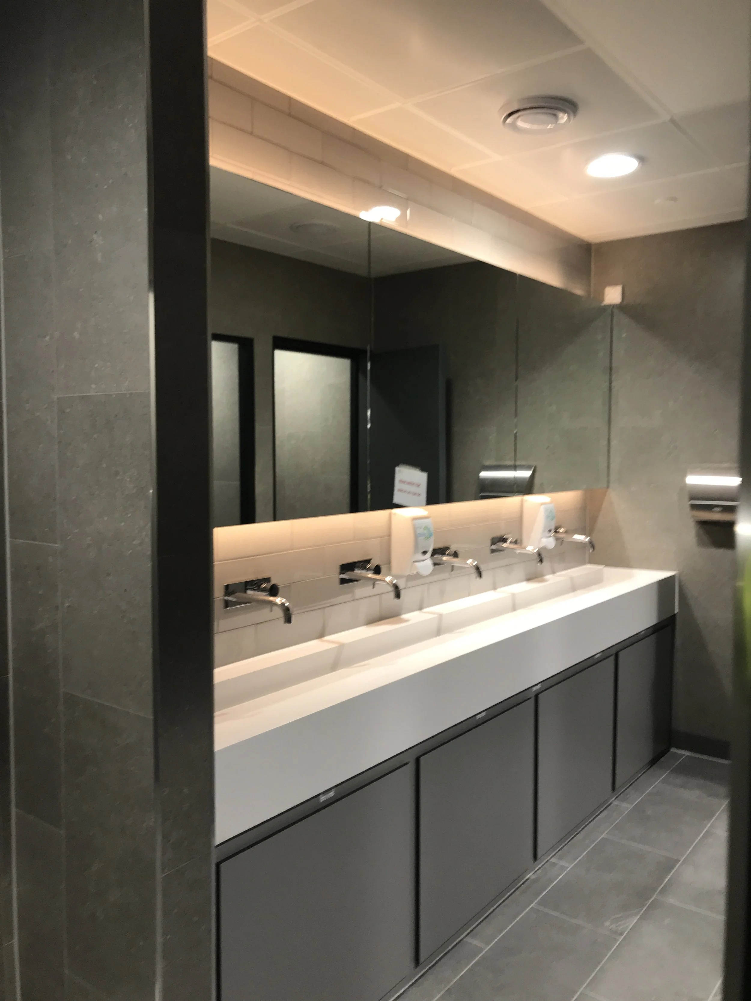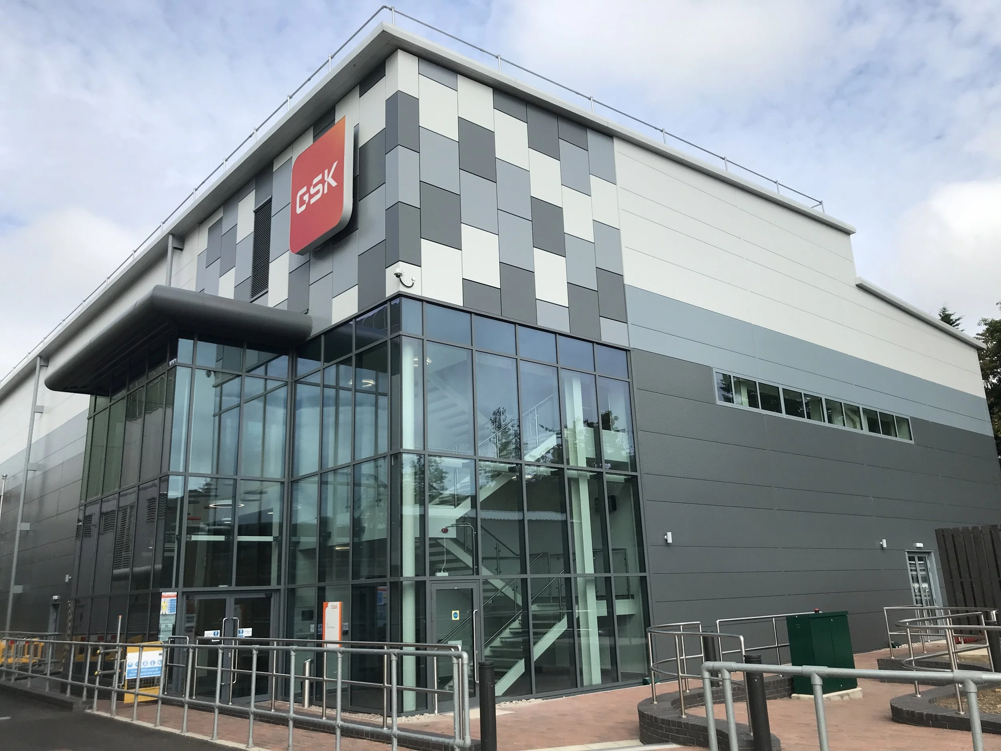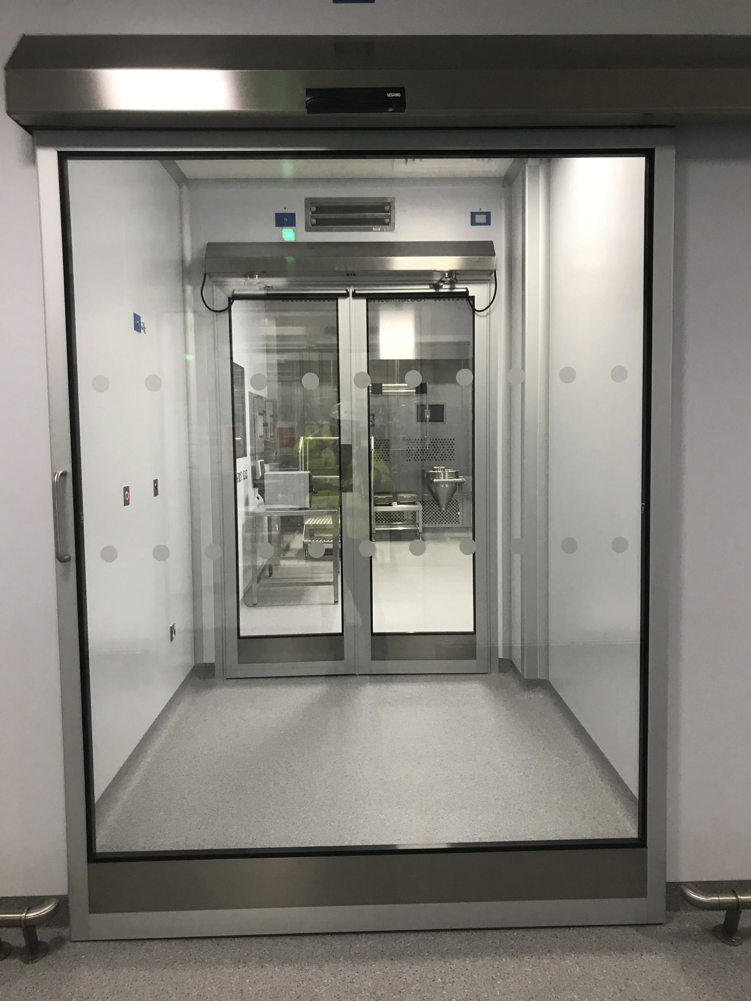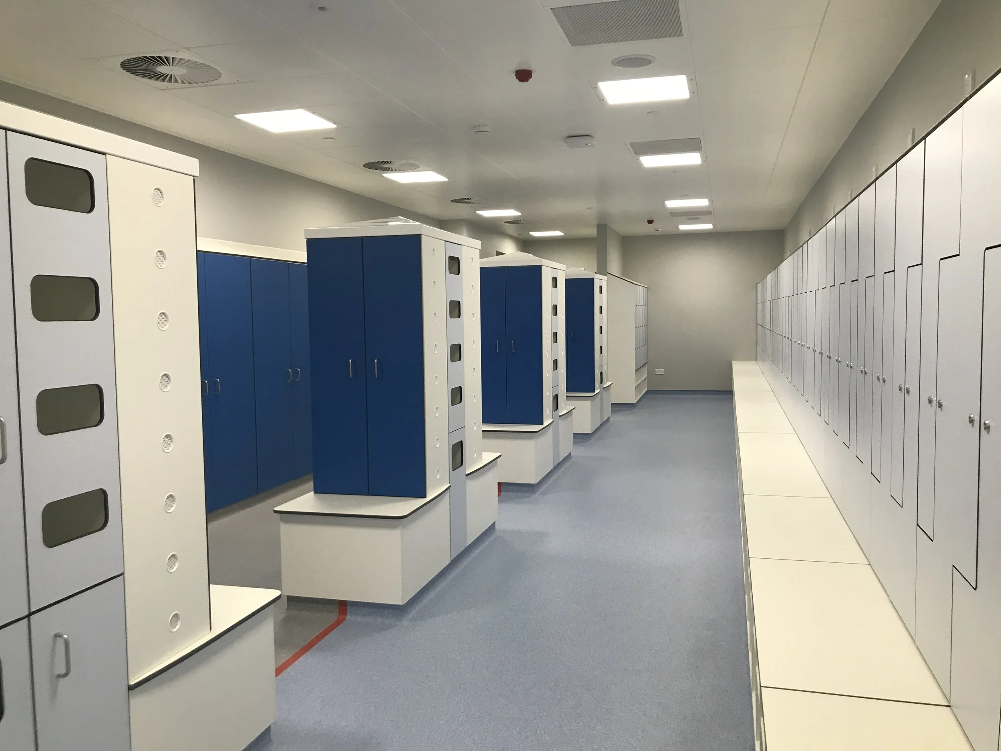
M2 Manufacturing Facility, Ware
Sector: Pharmaceutical, Manufacturing and Life Sciences
Completed: 2024
Construction Value: £40million
Involvement: RIBA stages 2-7
PROJECT:
New Build 3 storey OSD Manufacturing Facility, the facility maximised offsite and modular construction to minimise activities on an otherwise constrained site. The second floor plant room was fabricated and fitted offsite in 39 modules.
FACILITY AREA:
Ground Floor 2500sqm Grade D Manufacturing Clean Rooms and Support Facilities.
First Floor 1350 sqm Grade D Manufacturing Clean Rooms and Non GMP Space.
Mezzanine Floors 350 sqm Process Plant Room.
Second Floor 1225 sqm Plant Rooms
PROGRAMME:
Scheme Design Commenced: August 2020
Detail Design Completed: September 2021
Start on Site: October 2021
Handover: December 2023
SCOPE OF SERVICES:
Simons Design provided Architectural Design and Structural and Civil Engineering Designer services to develop the Scheme. Detail Design and Construction information and provide technical support throughout the construction phase.
Simons Design were appointed as an IPD Partner as part of an integrated project Delivery procurement strategy.



