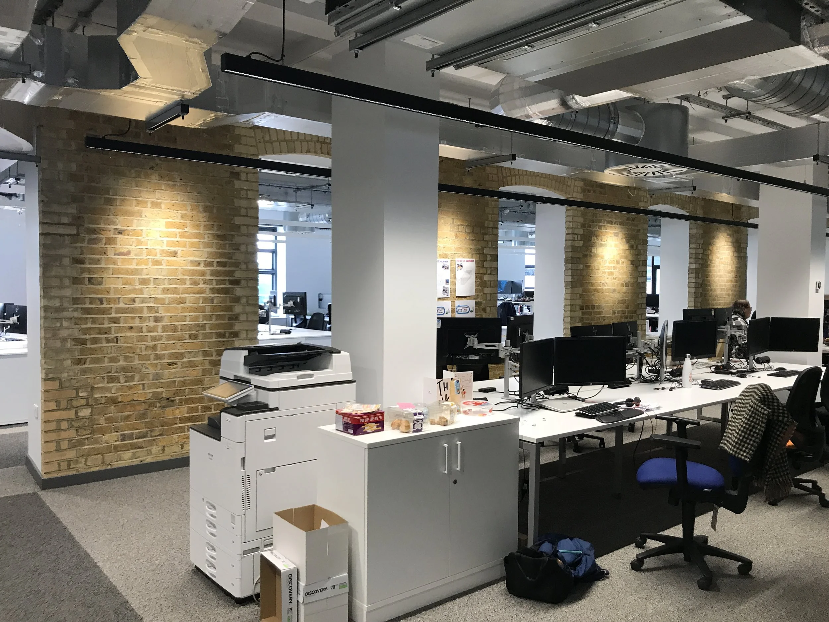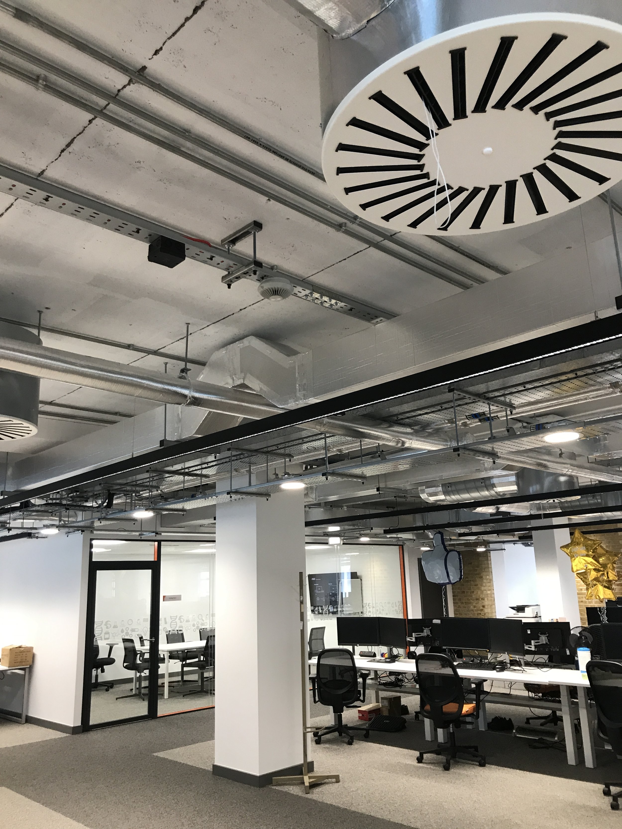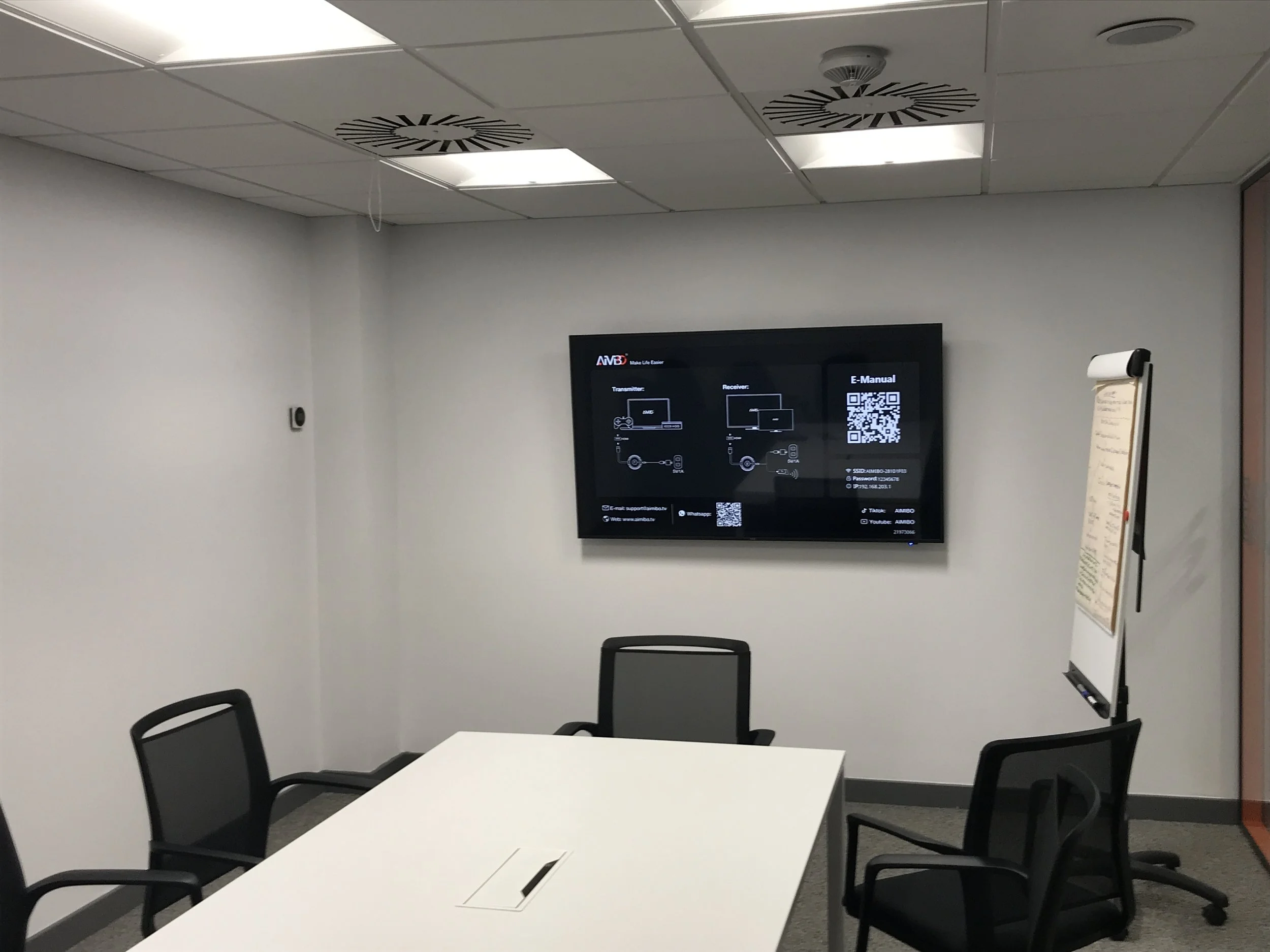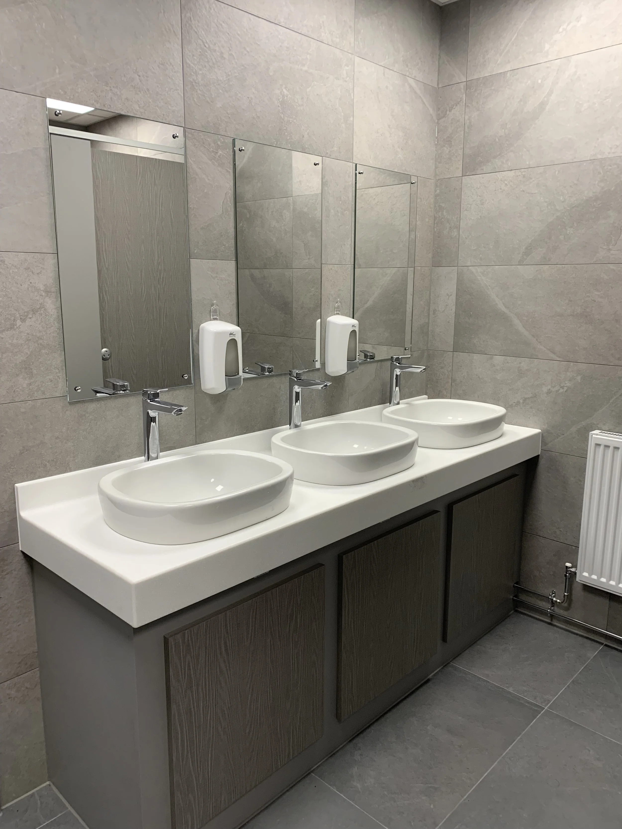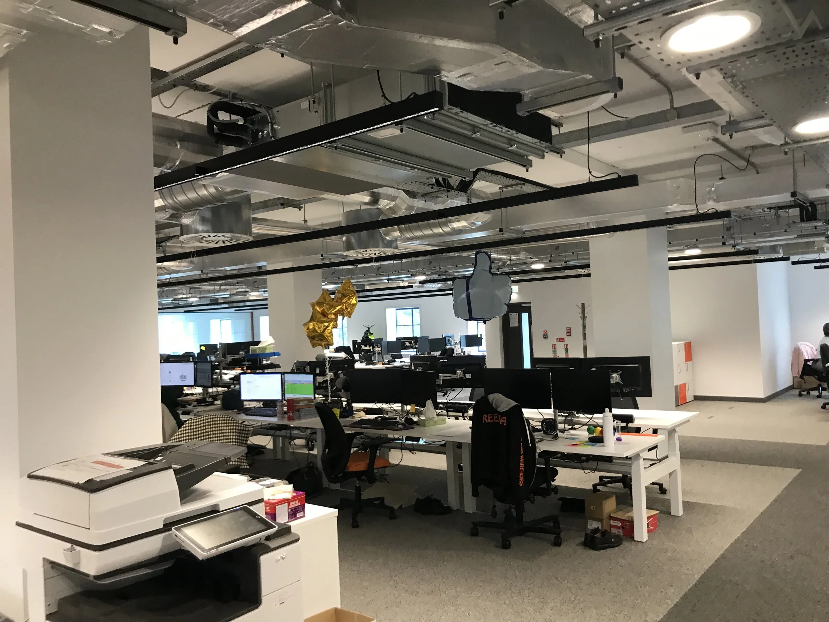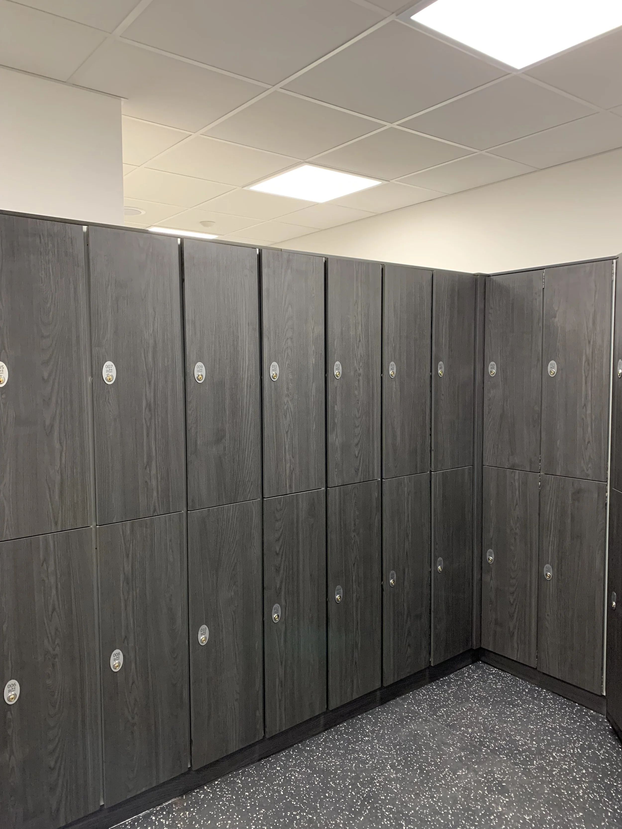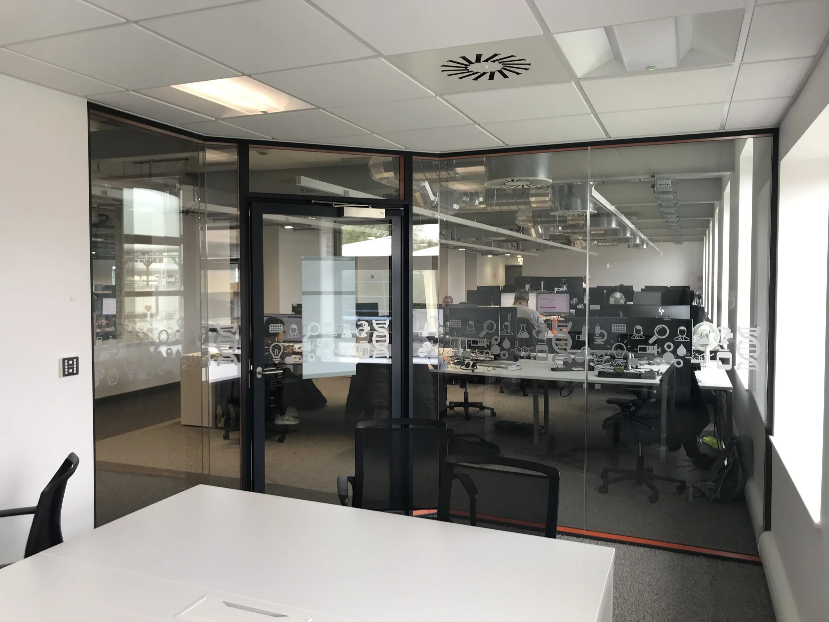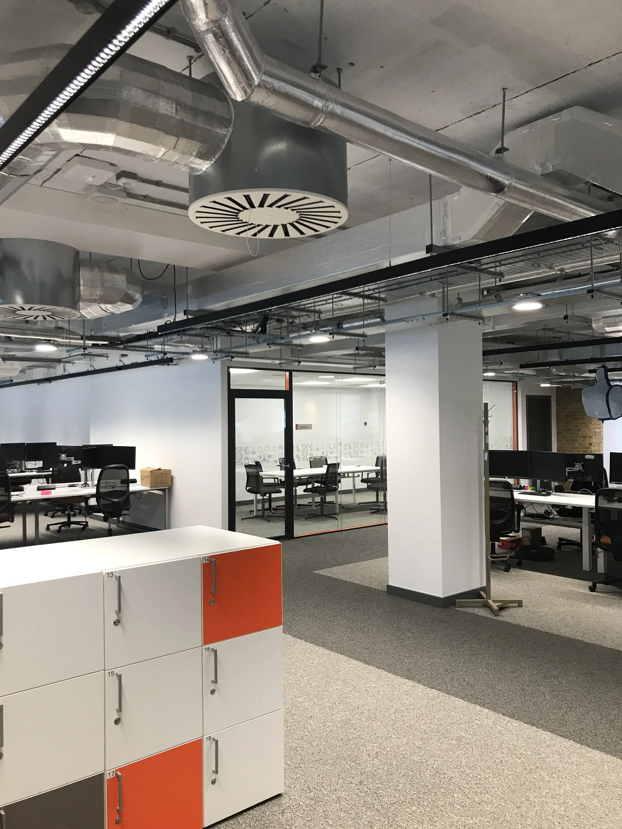
N10 Offices and Welfare, GSK
Sector: Commercial Offices
Completed: 2024
Construction Value: £1.8million
Involvement: RIBA stages 0-7
PROJECT:
The project involved remodelling and refurbishment of existing office space to accommodate Quality and Compliance operations groups.
The existing area was stripped back to the building structure, the office space was remodelled to accommodate smart working open plan office and meeting room spaces.
Covering 650 sqm, the works included the installation of new partitions, wall and floor finishes, and a design approach focused on maximizing flexibility and future-proofing. Due to the building's low floor-to-floor heights, a suspended ceiling was omitted, showcasing an exposed services installation for a modern, industrial aesthetic.
Simons Design provided Architectural Design, Mechanical & Electrical Engineering Services and Structural Engineering Designer services to develop Concept, Scheme, Detail Design and Principal Designer Services.
The design proposals were developed in BIM to enable detailed coordination of the facility and services installation.
PROPGRAMME:
Design: November 2023
Start on Site: December 2023
Handover: June 2024


