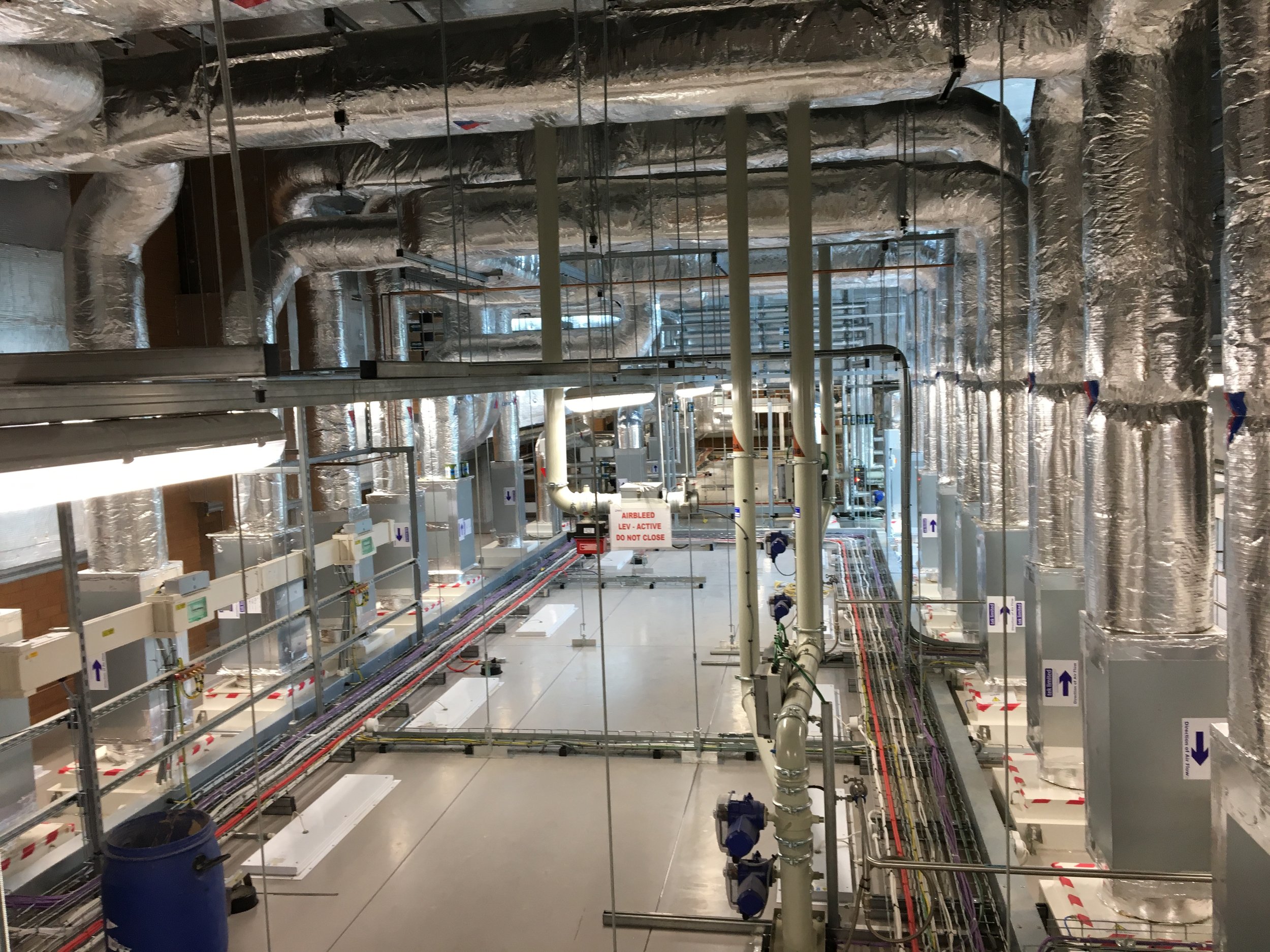
Oral Solid Dose Pilot Plant Building, GSK Ware
Sectors: Pharmaceutical and Manufacturing
Client: GlaxoSmithKline
Construction Value: £10 million
Involvement: RIBA stages 0-7
PROJECT:
OSD Pilot Plant Building 5, GSK Ware, The project involved the remodelling of 1500sqm of Flexible Clean Room Facilities and a 300sqm3 Storey Extension.
The remodelling works included the development of a new mezzanine floor to support services distribution and maintenance outside of the cleanroom environments.
The facilities have incorporated optimum flexibility in so much as allow expansion fo suites both in plan and height to accommodate new processes and equipment in the future.
FACILITIES AREA:
Ground Floor: 1500sqm
Mezzanine Plant Floor: 1200sqm
PROGRAMME:
Concept Design Commenced: February 2015
Start on Site: January 2017
Completed: December 2017
SCOPE OF SERVICES:
Simons Design provided architectural design services to develop Concept, Scheme and Detail Design proposals and provided technical support throughout the pre-construction and construction phases, to handover.









