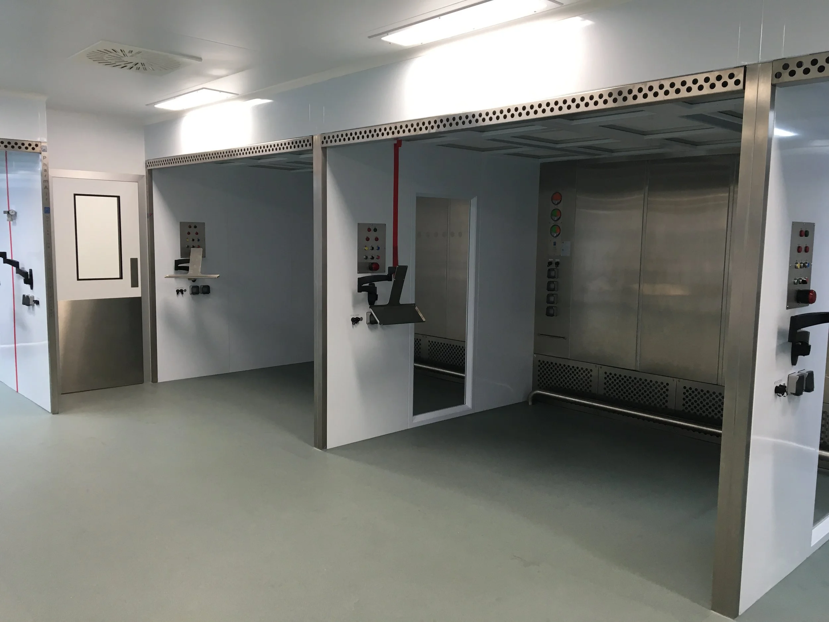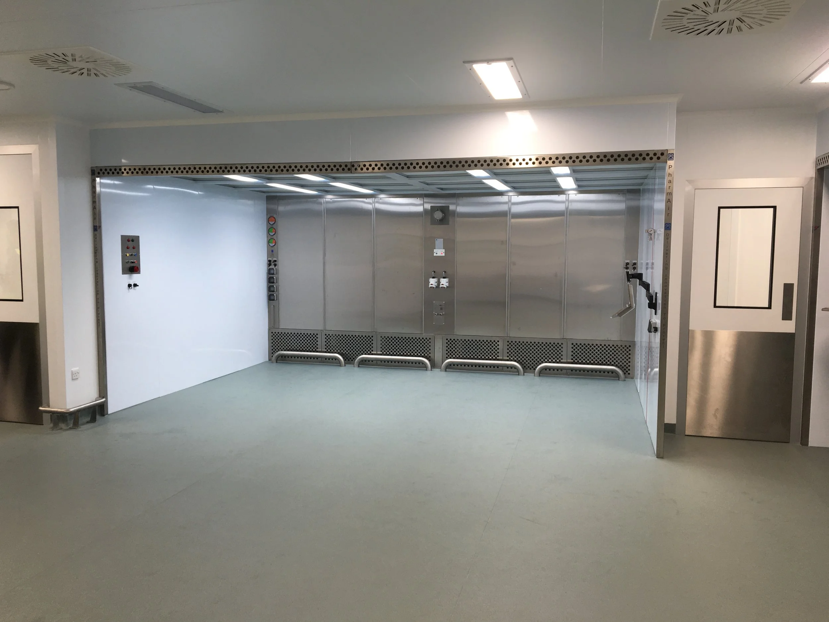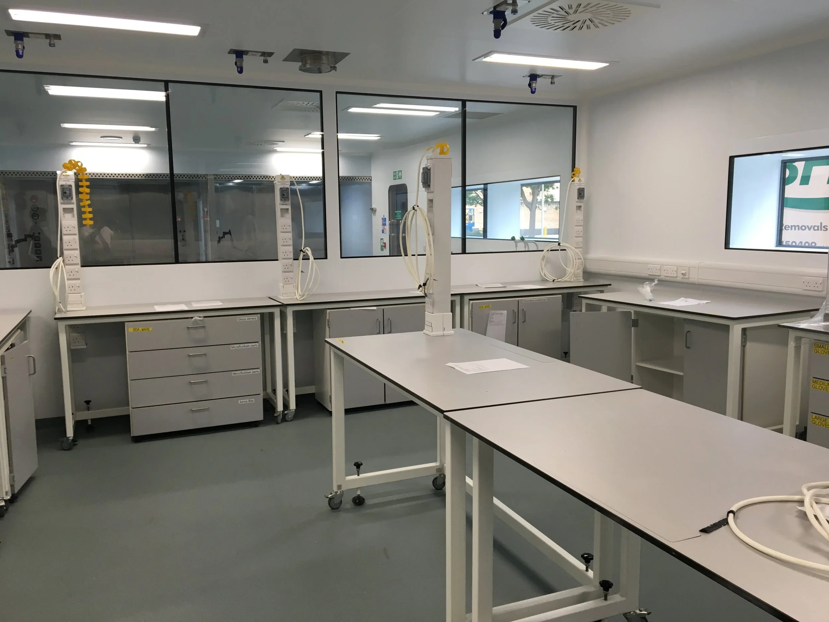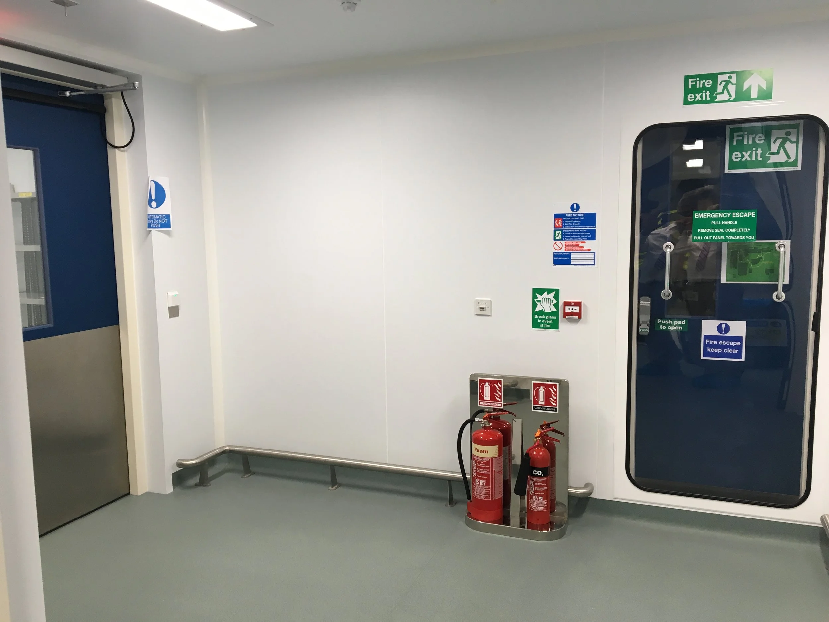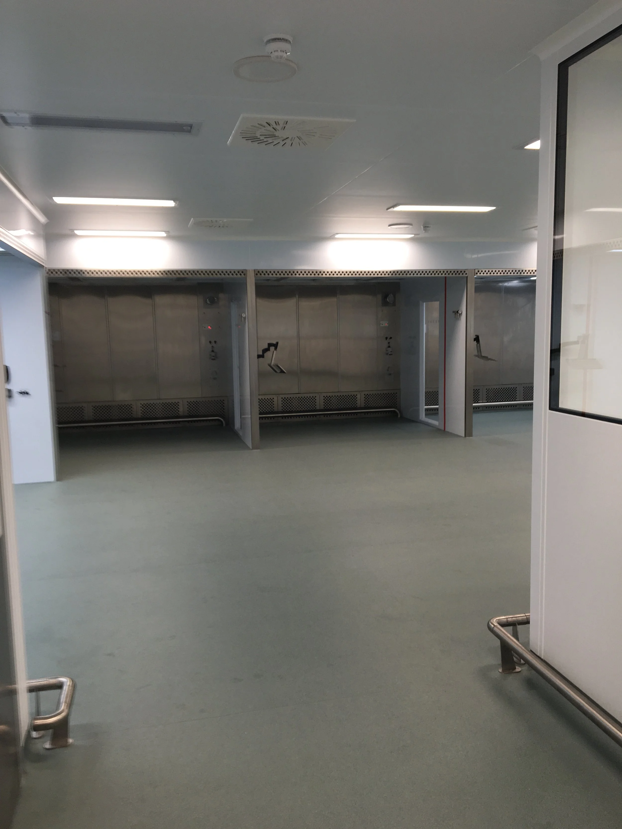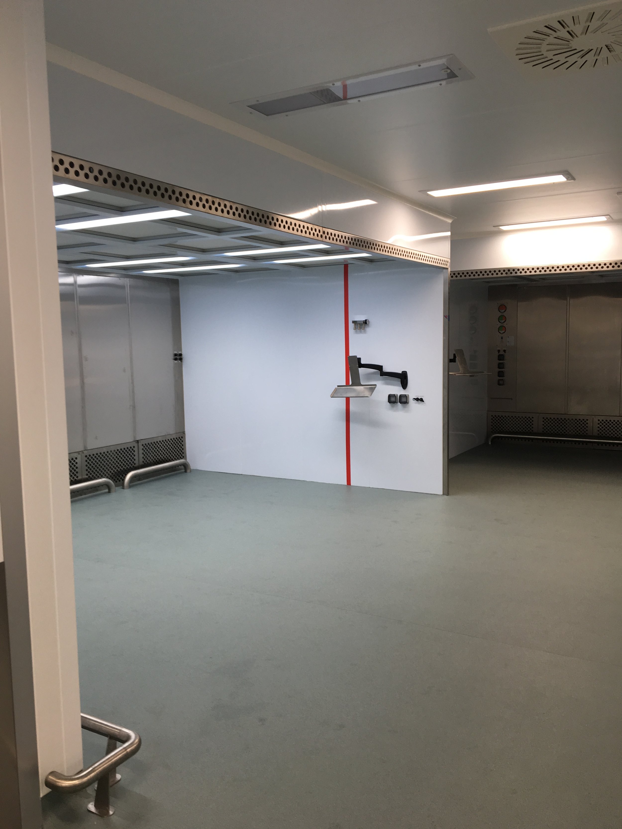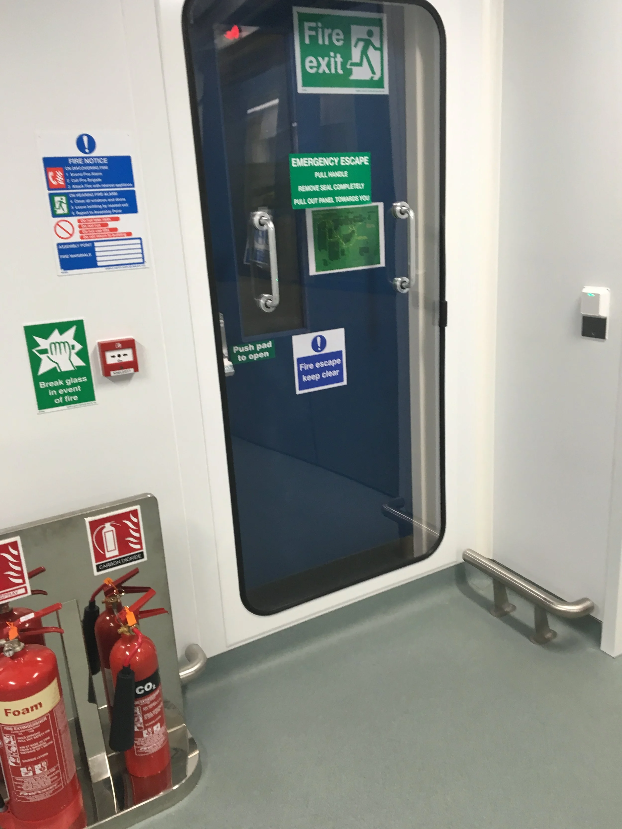
Rapid Development Area, Building 5, GSK Ware
Sectors: Pharmaceutical and Manufacturing
Client: GlaxoSmithKline
Construction Value: £1.5million
Involvement: RIBA stages 0-7
PROJECT:
Rapid Development Area, Part of the Ground Floor of Building 5 was redeveloped to create a Rapid Development Area, this is a non GMP Environment to handle small scale product development.
The remodelling works included the creation of a new plant floor above the RDA to house dedicated plant supporting the facility.
The Facility include bespoke Lab Facilities for dedicated equipment and a R&D space within 4 containment booths.
FACILITIES AREA:
Ground Floor: 300sqm
First Floor: 300sqm
PROGRAMME:
Concept Design Commenced: February 2015
Start on Site: Sept 2016
Handover: June 2017
SCOPE OF SERVICES:
Simons Design provided architectural design services to develop Concept, Scheme and Detail Design proposals and provided technical support throughout the pre-construction and construction phases, to handover.

