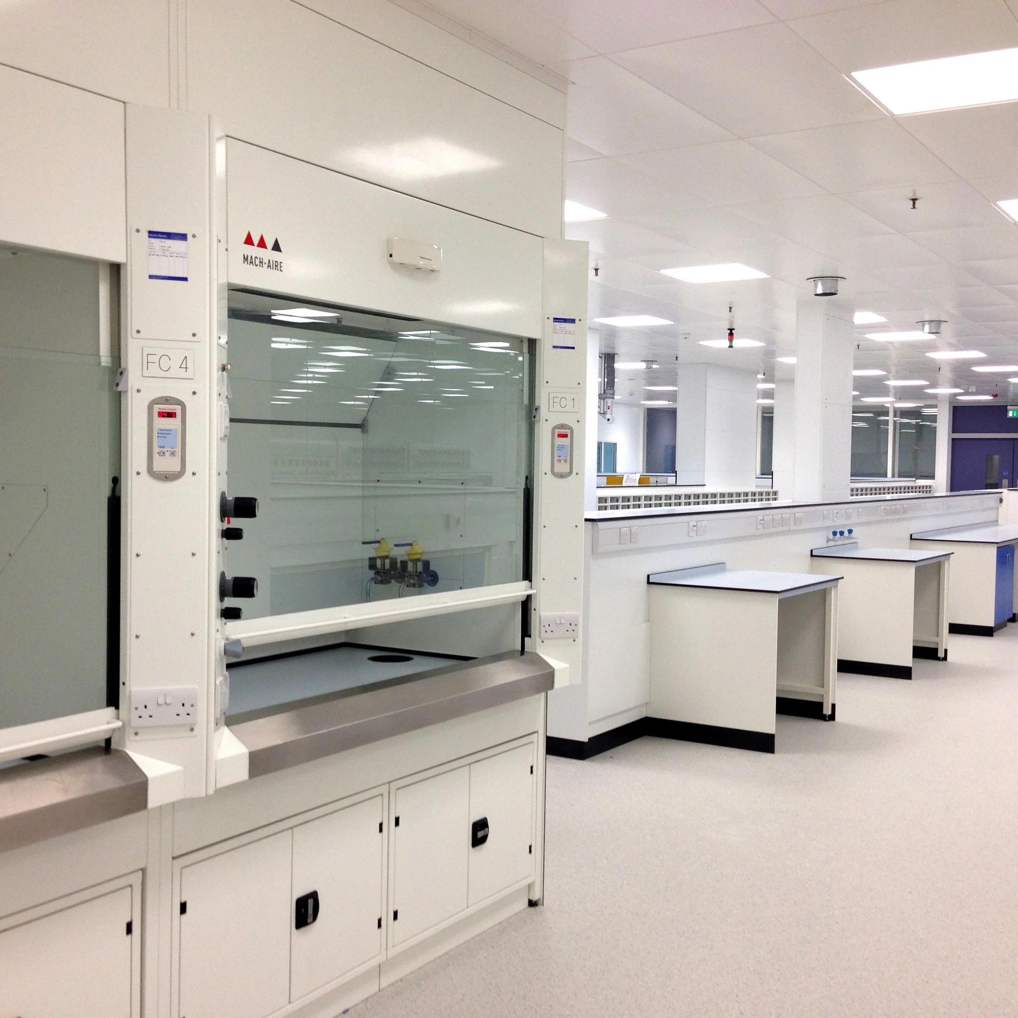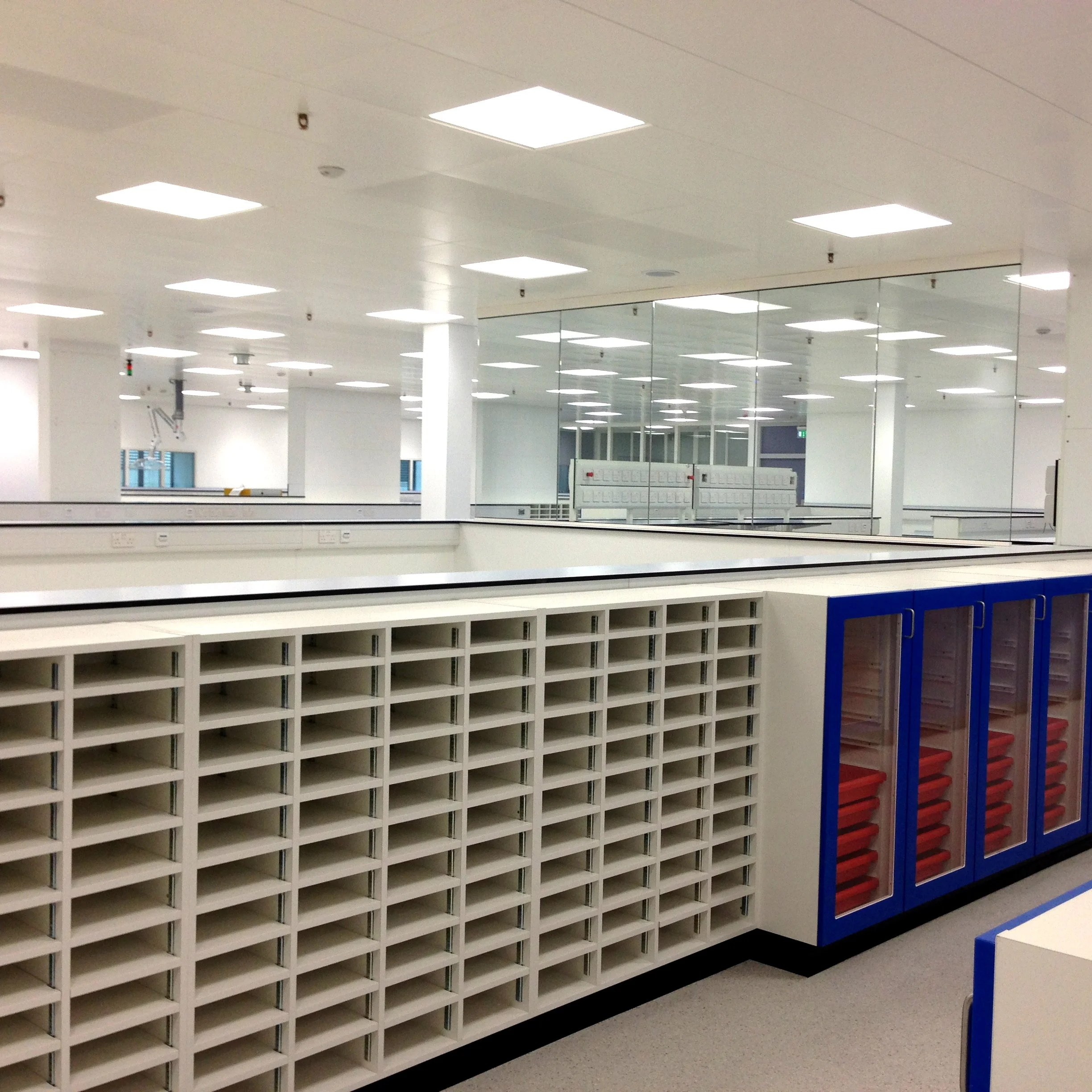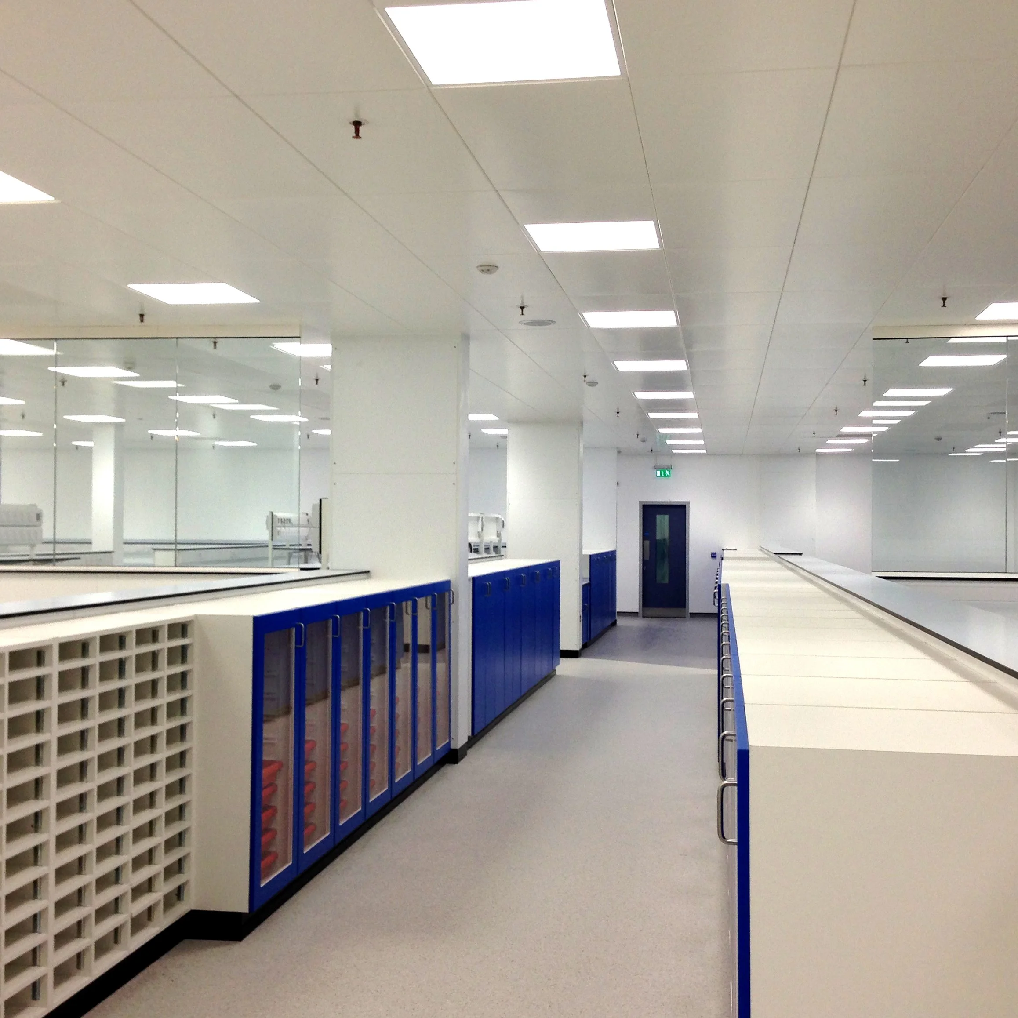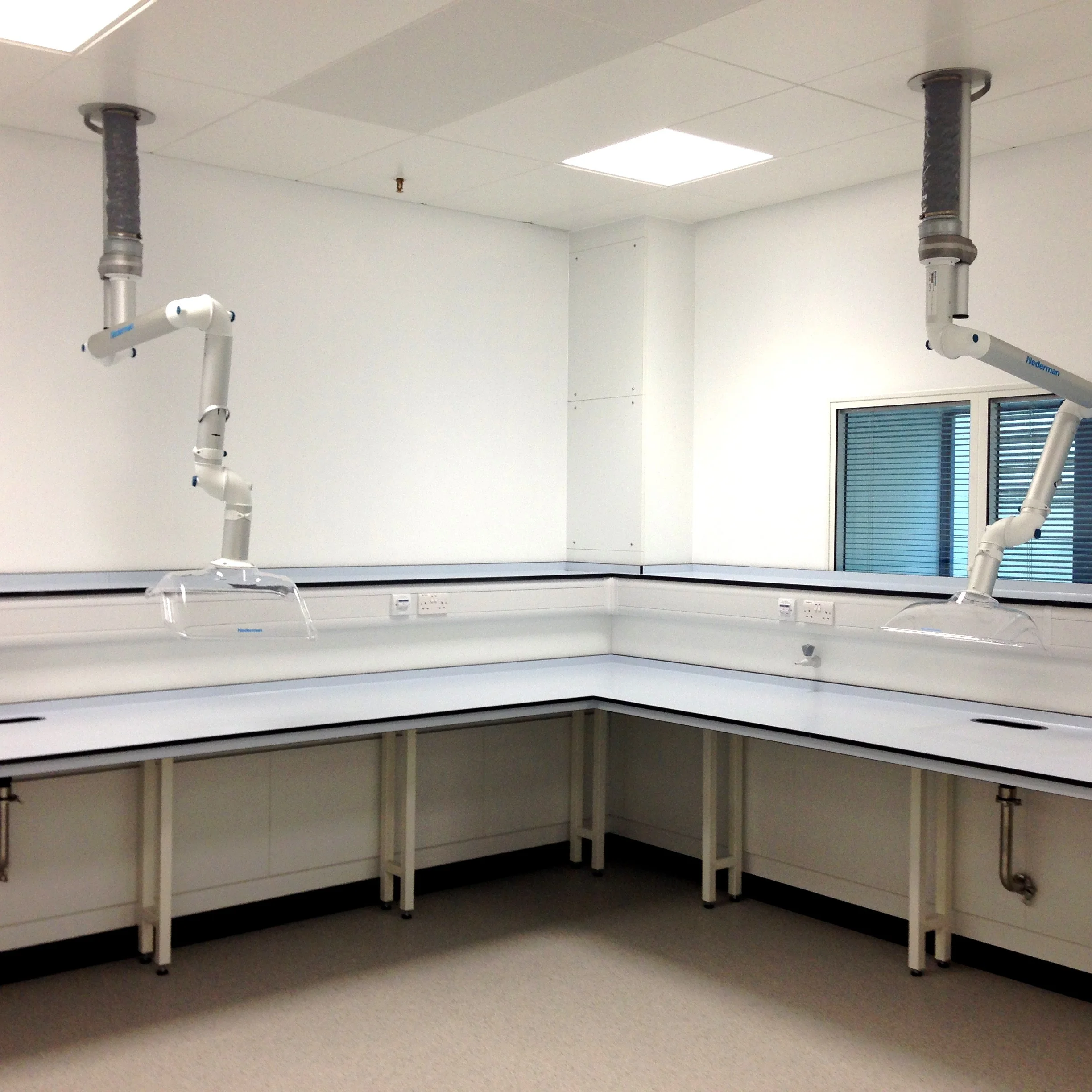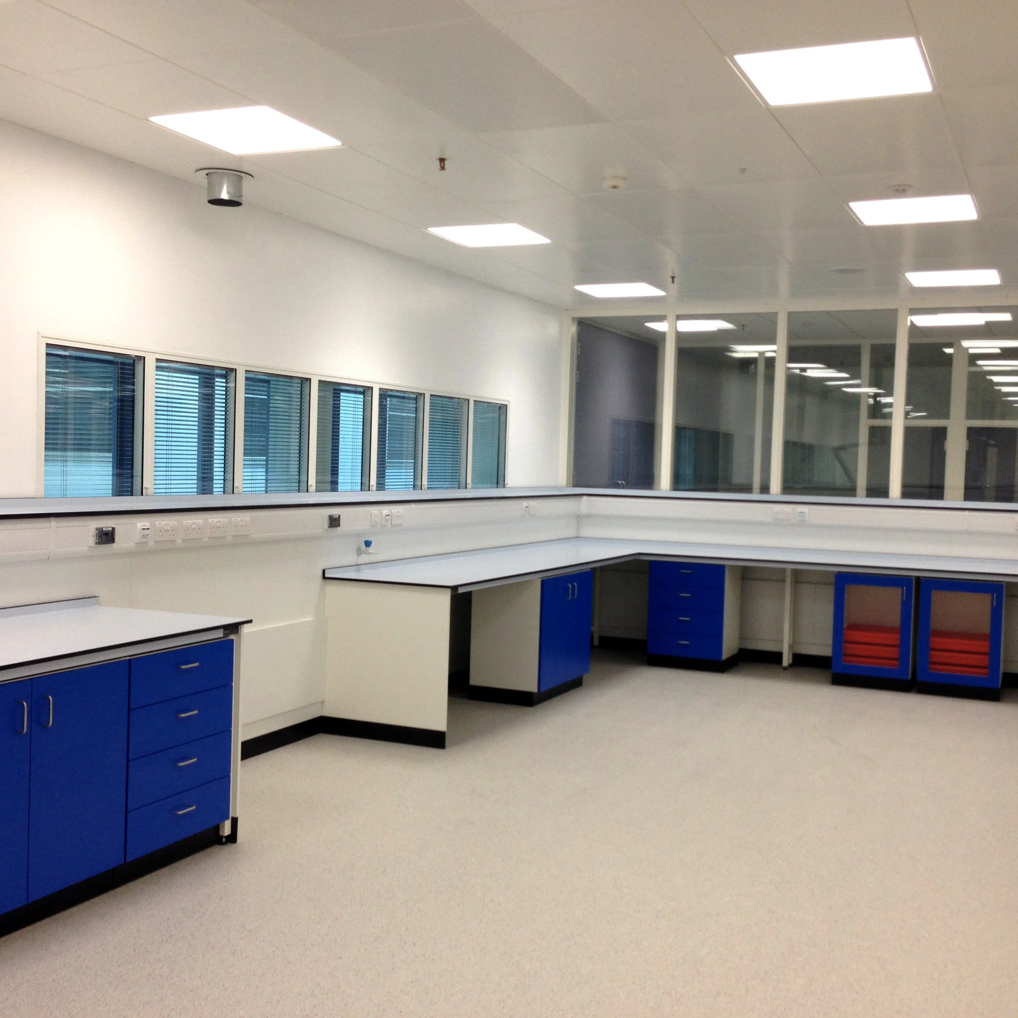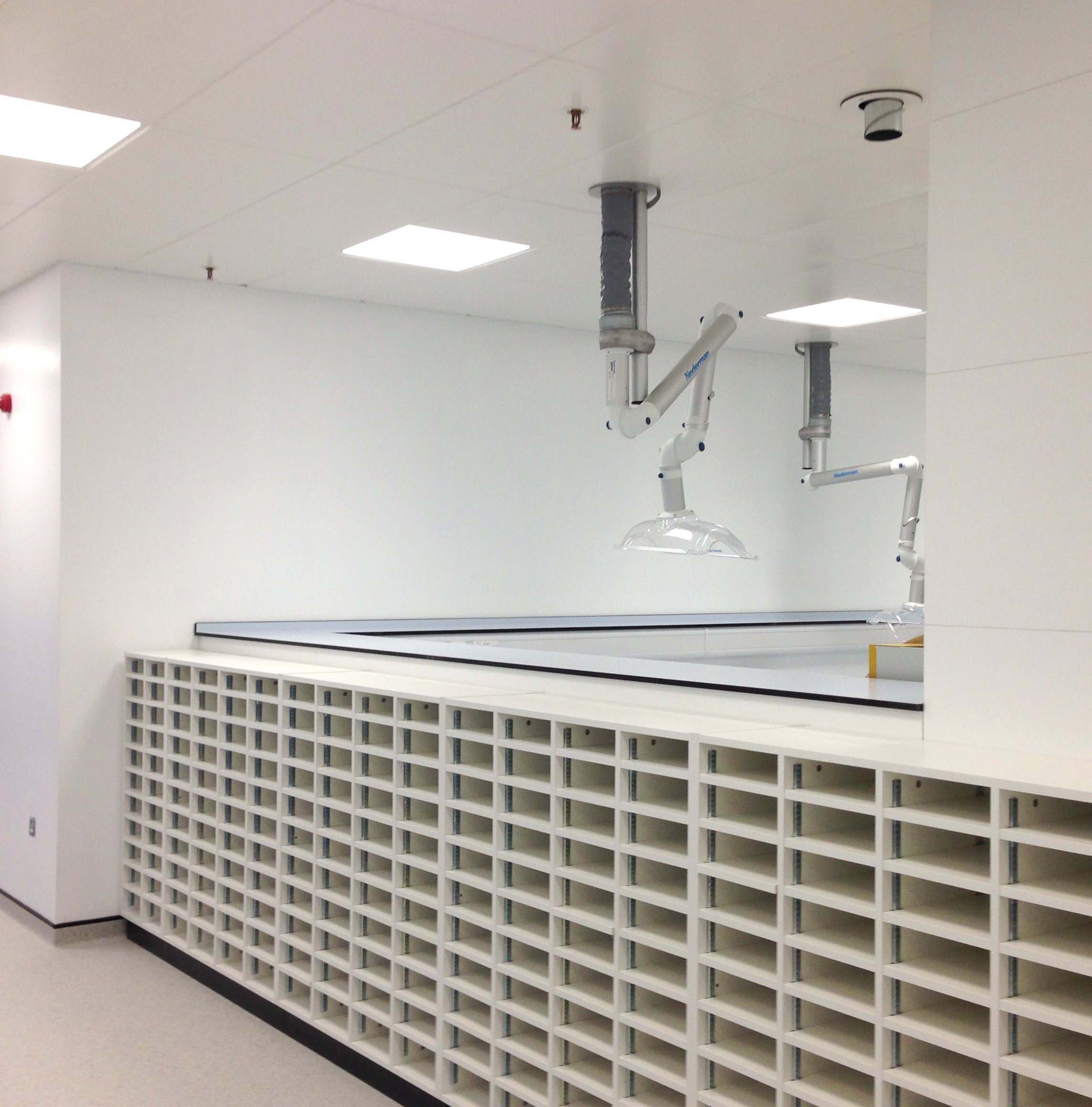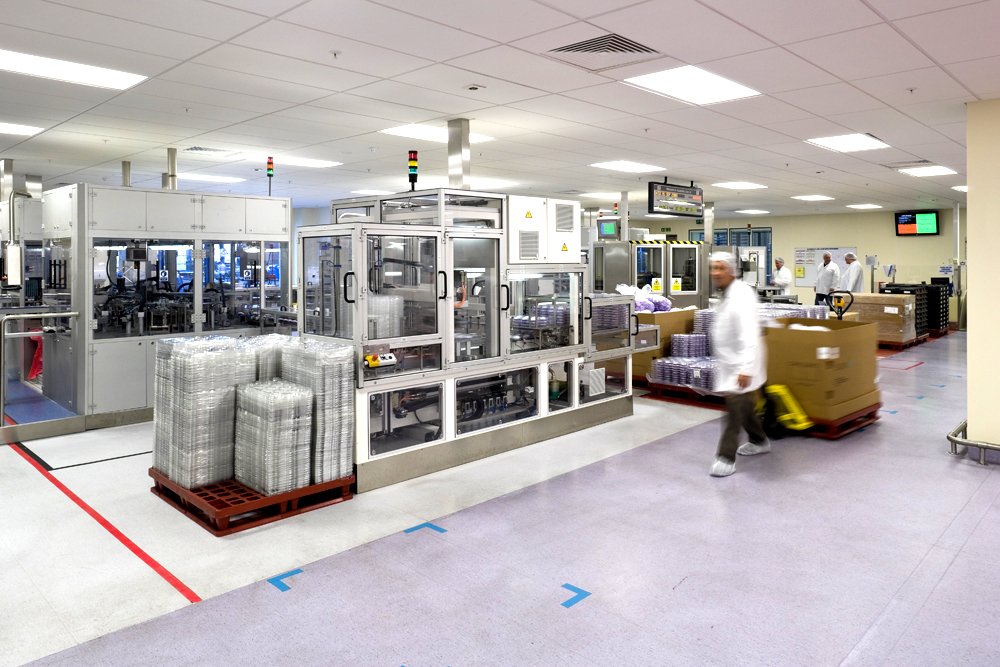
U3 Building, GSK Ware
Sector: Pharmaceutical and Manufacturing
Client: GlaxoSmithKline
Construction Value: £17.5 million
Involvement: RIBA stages 0-7
PROJECT:
The U3 building was extended to increase the manufacturing capacity of the Diskus device. In addition, the extension would house new technology to support the industrialisation of the next generation of inhalers.
The project was delivered within a challenging timescales, with product manufacture due to begin within 12 months of inception. The building design reflected this, allowing external fabric work and fit out works to progress at all levels simultaneously. The building comprises ground, first floor and second floor accommodation, housing a combination of production, assembly and packing lines, along with associated offices and ancillary accommodation.
The extension is built to FM standards, with deep filled mass concrete foundations, a load bearing ground floor slab and steel frame with in-situ power float finished hollow rib first and second floor structures.
FACILITY AREAS:
Ground Floor: 1650sqm
First Floor: 1650sqm
Second Floor: 1650sqm
The project involved creation of a column free new manufacturing facility at ground floor. Laboratories at First Floor and plant facilities at Second Floor, an innovative structural design allowed the first floor to be hung from the second floor to achieve a column free manufacturing space at ground floor level. The building was attached to an existing respiratory building to share some common support facilities.
TIMESCALES:
Detail Design: Completed June 2014
Start on Site: January 2014
Handover: December 2015
SCOPE OF SERVICES:
Simons Design provided a multi-disciplinary design team to develop Concept, Scheme and Detail Design proposals and provided technical support throughout the pre-construction and construction phases, to handover.


