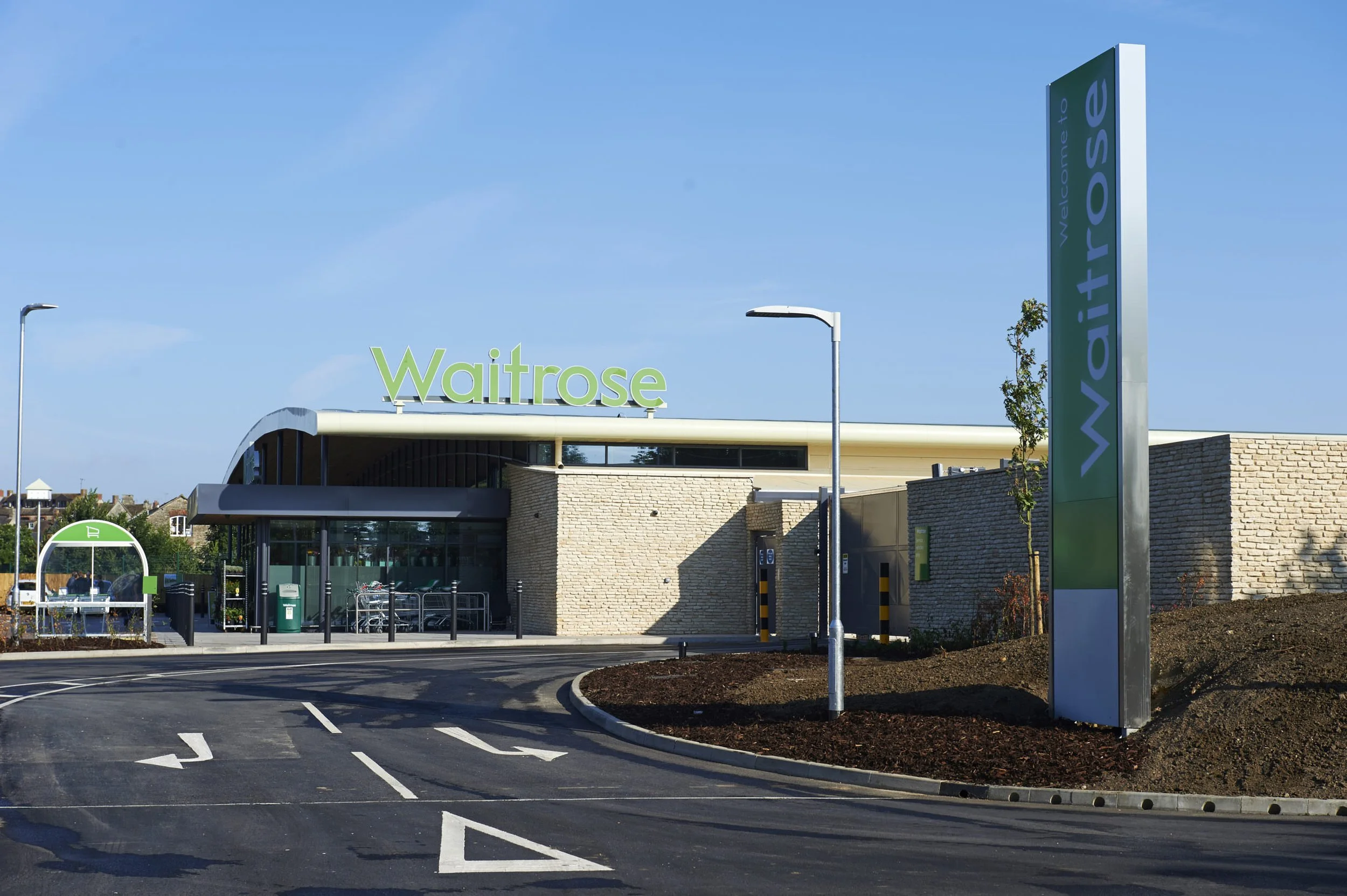
Waitrose Store, Malmesbury
Sector: Retail and Food & Beverage
Construction Value: £7.1million
Involvement: RIBA stages 0-7
PROJECT:
A fully integrated project bringing Waitrose to Malmesbury with benefits to the town and its community that it serves. A careful and considered New Build design with multiple stakeholder groups, due to its location within a Conservation Area and surrounded listed buildings. Site design involved 218 car parking spaces, new footpaths, and cycleways. The building is designed to be as inconspicuous as possible and merge into the surrounding greenfield context. A well-developed landscape provides additional screening and improved biodiversity.
SCOPE OF SERVICES:
Simons Design provided sustainable design consultancy works during the project development and carried out the ‘BREAM’ assessment.
SUSTAINABILITY:
This project designed to achieve a “BREAM” rating of “Excellent” through an in-depth environmental sustainability strategy.










